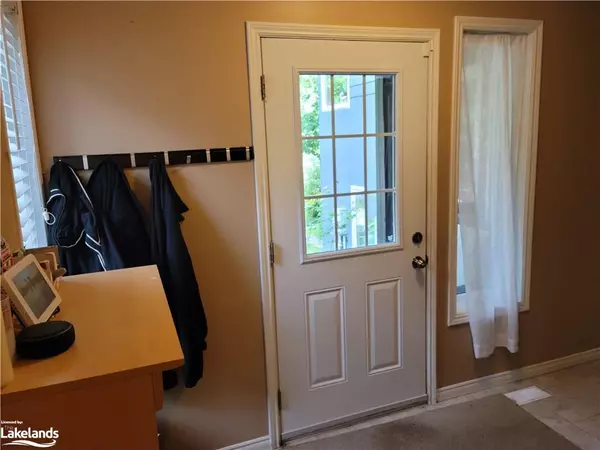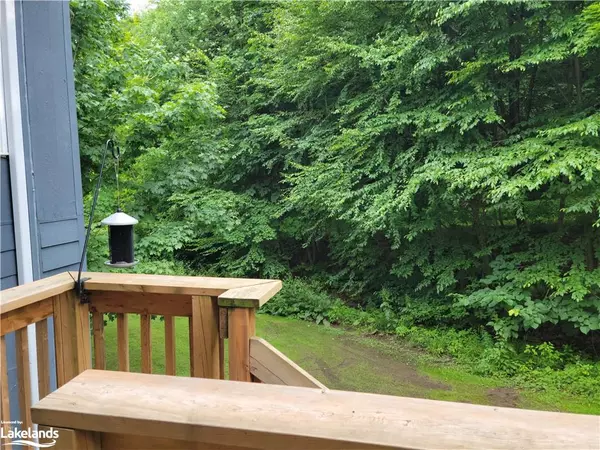1591 Hidden Valley Road #20 Huntsville, ON P1H 1A4
UPDATED:
11/16/2024 06:18 AM
Key Details
Property Type Townhouse
Sub Type Row/Townhouse
Listing Status Active
Purchase Type For Sale
Square Footage 1,560 sqft
Price per Sqft $272
MLS Listing ID 40616985
Style Two Story
Bedrooms 3
Full Baths 3
Half Baths 1
HOA Fees $538/mo
HOA Y/N Yes
Abv Grd Liv Area 2,268
Originating Board The Lakelands
Annual Tax Amount $2,215
Property Description
Location
Province ON
County Muskoka
Area Huntsville
Zoning R4
Direction Hwy 60 to Hidden Valley Rd continue to property on the right.
Rooms
Basement Full, Finished
Kitchen 1
Interior
Interior Features Sauna
Heating Fireplace-Gas, Forced Air
Cooling Central Air
Fireplace Yes
Appliance Dishwasher, Refrigerator, Stove
Exterior
Garage Assigned
Waterfront Yes
Waterfront Description Lake,Waterfront Community,Beach Front,Access to Water
Roof Type Asphalt Shing
Porch Terrace
Garage No
Building
Lot Description Urban, Ample Parking, Beach, Business Centre, Near Golf Course, Highway Access, Hospital, Major Highway, Marina, Open Spaces, Park, Place of Worship, Playground Nearby, Skiing
Faces Hwy 60 to Hidden Valley Rd continue to property on the right.
Sewer Sewer (Municipal)
Water Municipal
Architectural Style Two Story
Structure Type Wood Siding
New Construction No
Others
HOA Fee Include Insurance,Building Maintenance,Common Elements,Maintenance Grounds,Parking,Property Management Fees,Snow Removal
Senior Community No
Tax ID 488380020
Ownership Condominium
GET MORE INFORMATION




