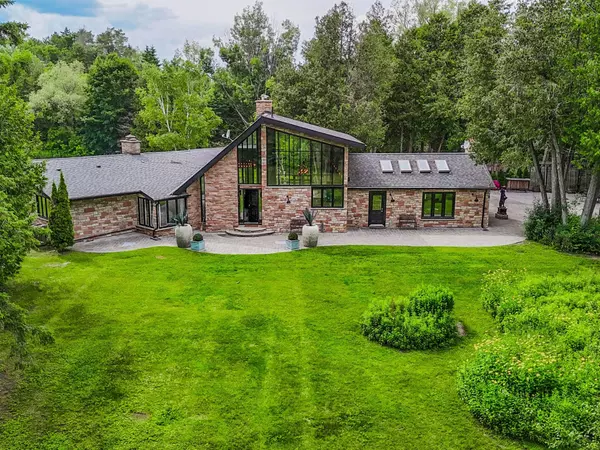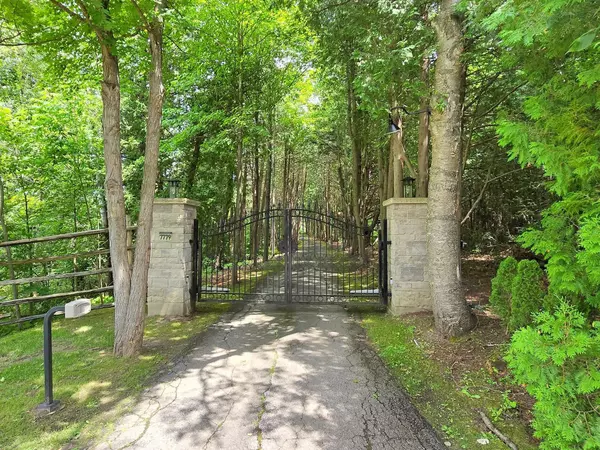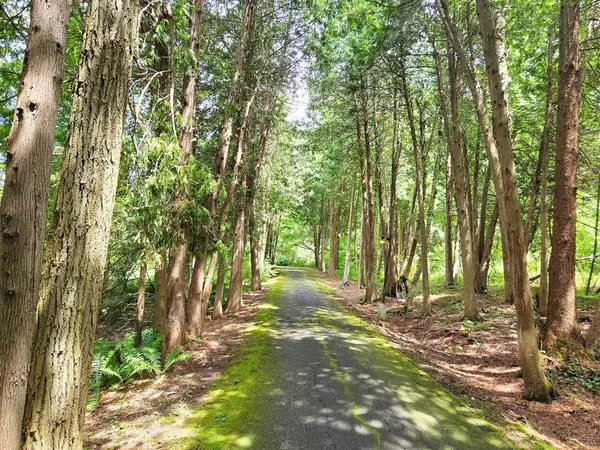See all 40 photos
$5,990,000
Est. payment /mo
3 BD
3 BA
10 Acres Lot
Active
7779 Concession 2 N/A Uxbridge, ON L9P 0H9
UPDATED:
09/23/2024 04:22 PM
Key Details
Property Type Single Family Home
Sub Type Detached
Listing Status Active
Purchase Type For Sale
Approx. Sqft 3000-3500
MLS Listing ID N9014159
Style Bungalow
Bedrooms 3
Annual Tax Amount $11,510
Tax Year 2023
Lot Size 10.000 Acres
Property Description
Imagine lying on a lounge chair next to a serene pond enjoying the sunset, surrounded by a picturesque forest. Spectacular views change with the season - from greens and blues in spring and summer, to reds and yellows in the fall, to shades of brilliant white and blue in the winter. This is your dream home/cottage in a scenic community just about 30-minute drive from downtown Markham. The treed driveway behind the gated entrance leads to this beautiful 3,300 sq. ft., European style, 3-bedroom bungalow nestled in a 20-acre wooded lot. The spacious layout combines comfort with modern living. The abundant picture windows create a bright & inviting atmosphere. The paneled ceiling enhances the resort ambience. Together with the 2 acre pond, the gazebo, the 2,500 sq. ft. stone patio, the detached 3-car garage with a 2nd-storey storage area & the 30-minute private walking trail in the woods with boardwalk, this place offers a perfect rendezvous for entertainment of all seasons. Be the owner and enjoy a coveted resort style life year-round.
Location
Province ON
County Durham
Zoning Residential
Rooms
Family Room Yes
Basement Unfinished
Kitchen 1
Interior
Interior Features Other
Cooling Central Air
Inclusions All existing electric light fixtures & window coverings, fridge, cooktop, B/I microwave, oven & dishwasher, washer & dryer, oil furnace.
Exterior
Garage Private
Garage Spaces 8.0
Pool None
Roof Type Asphalt Shingle
Total Parking Spaces 8
Building
Foundation Unknown
Listed by HC REALTY GROUP INC.
GET MORE INFORMATION




