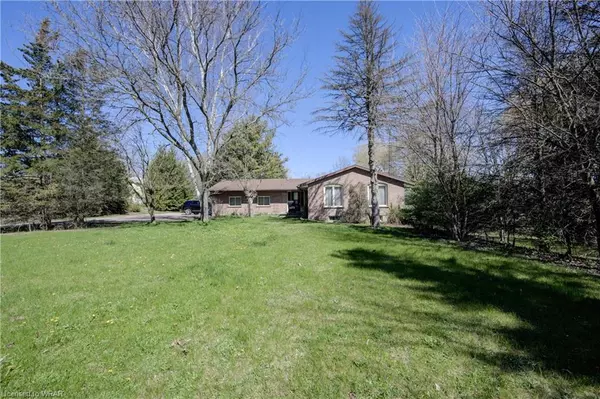345 Governors Road E Paris, ON N3L 3E1
UPDATED:
10/12/2024 12:08 PM
Key Details
Property Type Single Family Home
Sub Type Detached
Listing Status Active
Purchase Type For Sale
Square Footage 1,640 sqft
Price per Sqft $548
MLS Listing ID 40584563
Style Bungalow
Bedrooms 4
Full Baths 2
Half Baths 1
Abv Grd Liv Area 1,640
Originating Board Waterloo Region
Year Built 1982
Annual Tax Amount $3,656
Lot Size 1.160 Acres
Acres 1.16
Property Description
Location
Province ON
County Brant County
Area 2100 - Nw Rural
Zoning A
Direction Heading South on hwy 24 turn right onto Governors road east
Rooms
Other Rooms Workshop
Basement Separate Entrance, Walk-Out Access, Full, Finished
Kitchen 2
Interior
Interior Features In-law Capability
Heating Forced Air, Natural Gas
Cooling Central Air
Fireplaces Number 1
Fireplaces Type Wood Burning
Fireplace Yes
Laundry Main Level
Exterior
Garage Attached Garage, Mutual/Shared
Garage Spaces 2.0
Fence Fence - Partial
Waterfront No
Waterfront Description River/Stream
View Y/N true
View Pasture, Trees/Woods
Roof Type Asphalt Shing
Lot Frontage 180.71
Lot Depth 318.52
Garage Yes
Building
Lot Description Rural, Rectangular, Major Highway, Open Spaces, Quiet Area
Faces Heading South on hwy 24 turn right onto Governors road east
Foundation Concrete Perimeter
Sewer Septic Tank
Water Well
Architectural Style Bungalow
New Construction No
Others
Senior Community No
Tax ID 320370107
Ownership Freehold/None
GET MORE INFORMATION




