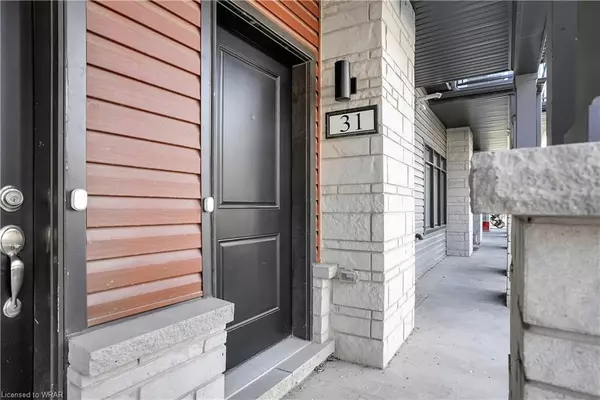2 Willow Street #31 Paris, ON N3L 0K7
UPDATED:
09/26/2024 04:00 PM
Key Details
Property Type Townhouse
Sub Type Row/Townhouse
Listing Status Active
Purchase Type For Sale
Square Footage 1,181 sqft
Price per Sqft $507
MLS Listing ID 40539607
Style 3 Storey
Bedrooms 2
Full Baths 2
Half Baths 1
HOA Fees $285/mo
HOA Y/N Yes
Abv Grd Liv Area 1,181
Originating Board Waterloo Region
Year Built 2023
Annual Tax Amount $3,396
Property Description
townhome offers the perfect blend of modern comfort and convenience. With 2
bedrooms and 3 bathrooms, this home is designed to meet all your lifestyle needs!
Step inside and be greeted by the inviting open-concept layout, where the spacious
living room seamlessly flows into the stylish kitchen. The kitchen is a chef's
dream, boasting sleek quartz countertops, stainless steel appliances, and ample
storage space. Whether you're hosting a dinner party or enjoying a quiet night in,
this home is sure to impress. The upper level features 2 large bedrooms and 2 full
bathrooms! Ascend to the rooftop patio and discover your own private oasis. With
breathtaking views of the Grand River, this is the ideal spot for soaking up the
sun, entertaining guests, or simply enjoying a cup of coffee in the morning.
Convenience is key with 1 attached garage for parking or a workshop. With
charming shops, restaurants, and amenities just steps away, you'll have
everything you need right at your fingertips. Don't miss your chance to own this
exceptional condo townhome in Paris, Ontario. Schedule your private showing today
and experience upscale living at its finest!
Location
Province ON
County Brant County
Area 2105 - Paris
Zoning M3 (S)
Direction Dundas To Willow Street
Rooms
Other Rooms Other
Basement None
Kitchen 1
Interior
Interior Features High Speed Internet, Central Vacuum, Auto Garage Door Remote(s)
Heating Forced Air
Cooling Central Air
Fireplace No
Window Features Window Coverings
Appliance Dishwasher, Dryer, Microwave, Range Hood, Refrigerator, Stove, Washer
Laundry Upper Level
Exterior
Exterior Feature Balcony, Landscaped, Other
Garage Attached Garage, Asphalt, Built-In, Inside Entry
Garage Spaces 1.0
Utilities Available Natural Gas Connected
Waterfront Yes
Waterfront Description River,Indirect Waterfront,River Front,Access to Water,River/Stream
View Y/N true
View River
Roof Type Asphalt Shing
Porch Open, Deck, Patio
Garage Yes
Building
Lot Description Urban, Ample Parking, Business Centre, Dog Park, City Lot, Highway Access, Landscaped, Major Highway, Open Spaces, Playground Nearby, Public Parking, Public Transit, Quiet Area, Schools, Shopping Nearby, Trails, Visual Exposure
Faces Dundas To Willow Street
Foundation Concrete Perimeter
Sewer Sewer (Municipal)
Water Municipal-Metered
Architectural Style 3 Storey
Structure Type Concrete
New Construction No
Schools
Elementary Schools Paris Elementary School
High Schools Paris District Secondary School
Others
HOA Fee Include Insurance,Building Maintenance,Common Elements,Maintenance Grounds,Parking,Trash,Property Management Fees,Snow Removal
Senior Community No
Tax ID 328220054
Ownership Condominium
GET MORE INFORMATION




