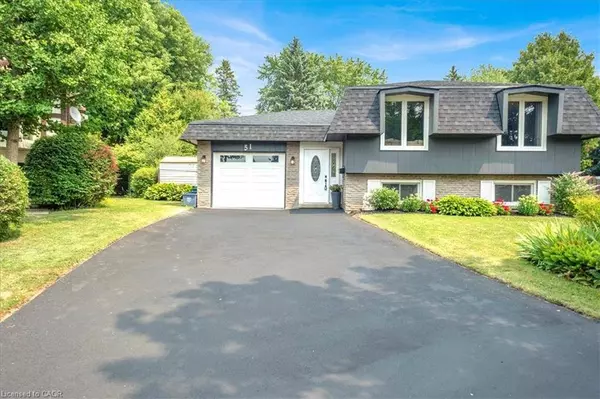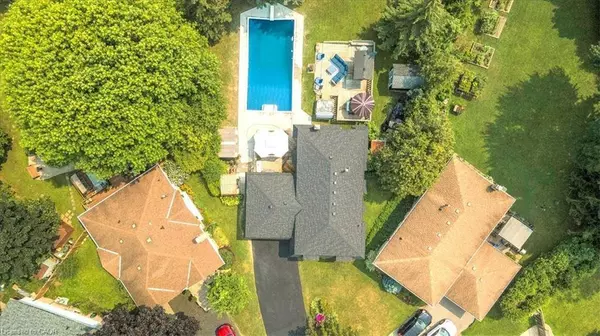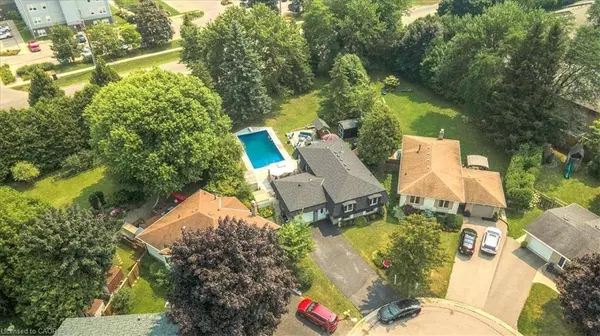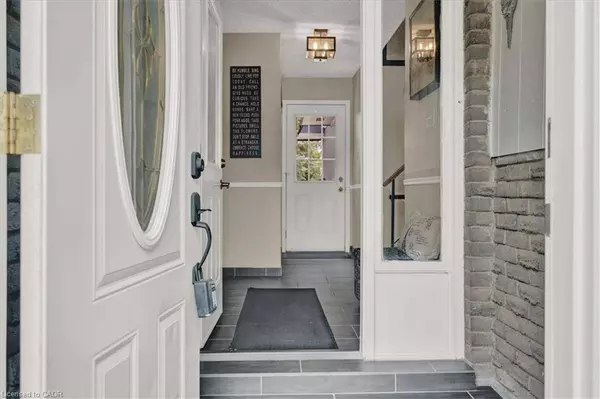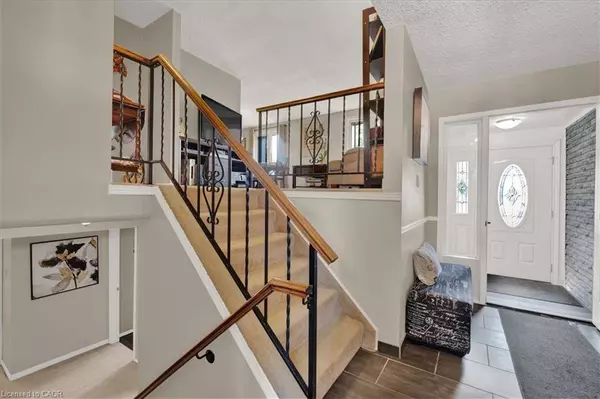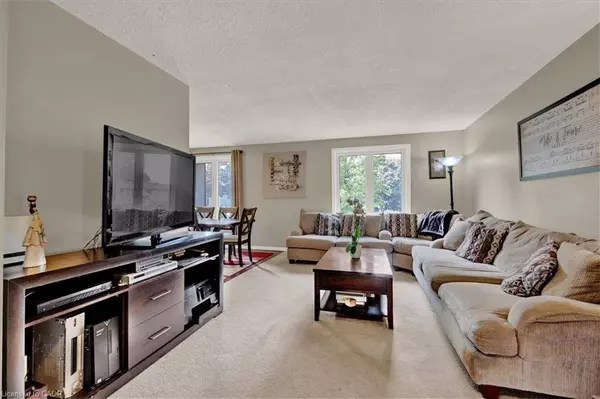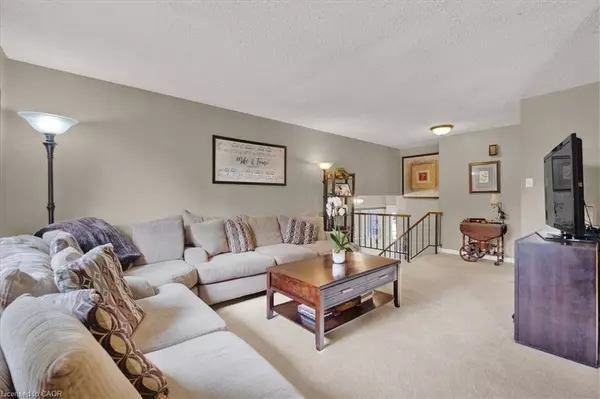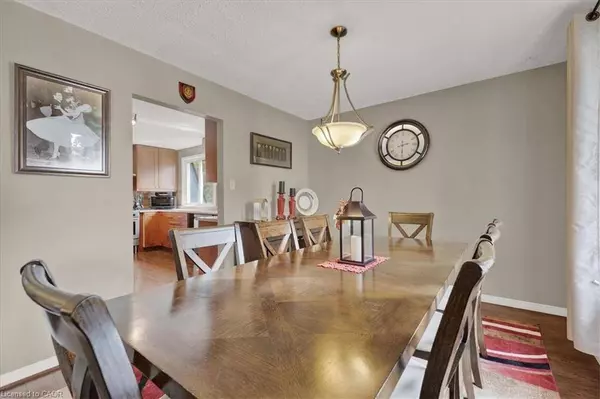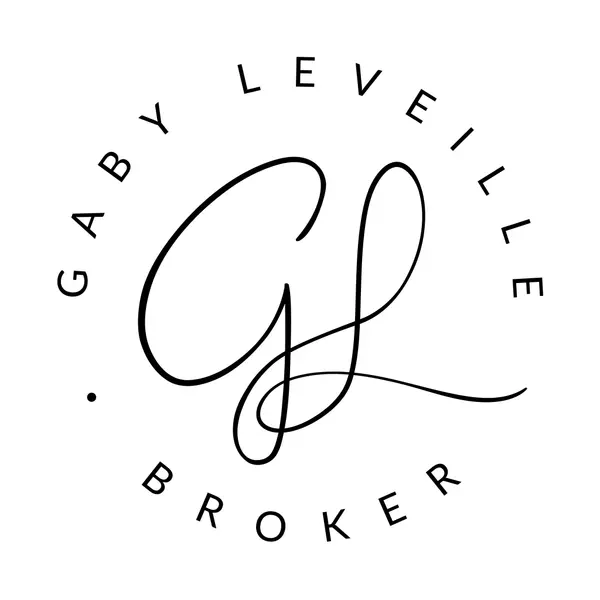
GALLERY
PROPERTY DETAIL
Key Details
Property Type Single Family Home
Sub Type Detached
Listing Status Active Under Contract
Purchase Type For Sale
Square Footage 1, 250 sqft
Price per Sqft $600
MLS Listing ID 40785133
Style Bungalow Raised
Bedrooms 5
Full Baths 2
Abv Grd Liv Area 1,250
Year Built 1977
Annual Tax Amount $4,877
Property Sub-Type Detached
Source Cornerstone
Location
Province ON
County Brantford
Area 2010 - Brierpark/Greenbrier
Zoning R1B
Direction Greenfield Road/Southglen
Rooms
Other Rooms Shed(s)
Basement Full, Finished
Main Level Bedrooms 3
Kitchen 1
Building
Lot Description Urban, Pie Shaped Lot, Near Golf Course, Major Highway, Park, Public Transit, Schools
Faces Greenfield Road/Southglen
Foundation Poured Concrete
Sewer Sewer (Municipal)
Water Municipal
Architectural Style Bungalow Raised
Structure Type Brick,Other
New Construction No
Interior
Heating Forced Air, Natural Gas
Cooling Central Air
Fireplaces Number 1
Fireplaces Type Gas
Fireplace Yes
Appliance Water Softener, Dishwasher, Dryer, Gas Stove, Refrigerator, Washer
Exterior
Parking Features Attached Garage, Asphalt
Garage Spaces 1.0
Garage Description 1
Fence Full
Pool In Ground
Roof Type Asphalt Shing
Lot Frontage 8.0
Lot Depth 192.37
Garage Yes
Others
Senior Community No
Tax ID 322630327
Ownership Freehold/None
Virtual Tour https://adamandbell.hd.pics/51-Southglen-Rd/idx
CONTACT


